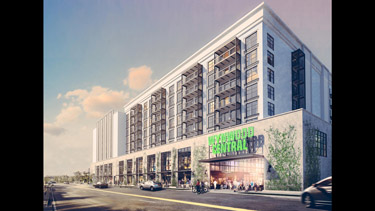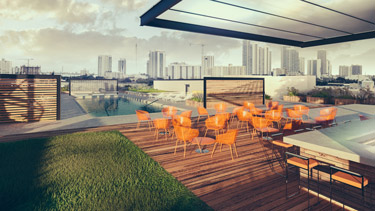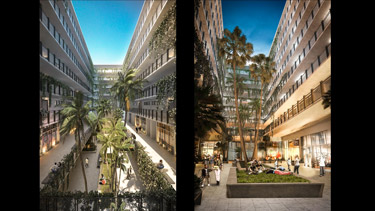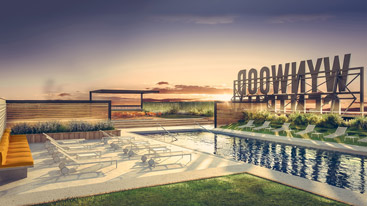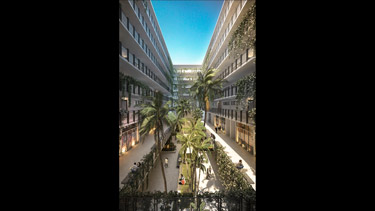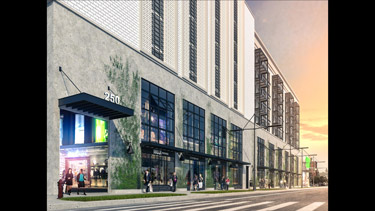

Project
The Wynwood Central project is the neighborhood's first ground-up, mixed-use development.
Located between 24th and 25th Street just off of NW 2nd Avenue, Wynwood Central will serve as both a connecting point for the neighborhood and a catalyst for its evolution.
Inspired and designed by a team of locals with deep appreciation for Wynwood's creative history and impact, Wynwood Central will reflect the authentic, creative, and independent spirit of the neighborhood.
The Wynwood Central building includes eight stories of retail, residential, parking, office and green spaces to serve as a pedestrian hub for local residents, and provide additional working and living spaces for the creative community and Miami's burgeoning technological entrepreneurs.
Building features include three floors of retail and commercial space, five floors of residential space, over 400 parking spots, an interior open air courtyard, and a rooftop pool and bar -- the neighborhood's first.
The design elements for this project were inspired by feedback from trendsetters in the community and successful art-based projects from around the world. They are intended to aesthetically fit the industrial tone of Wynwood while functionally improving the everyday work/life experience of residents and visitors.
